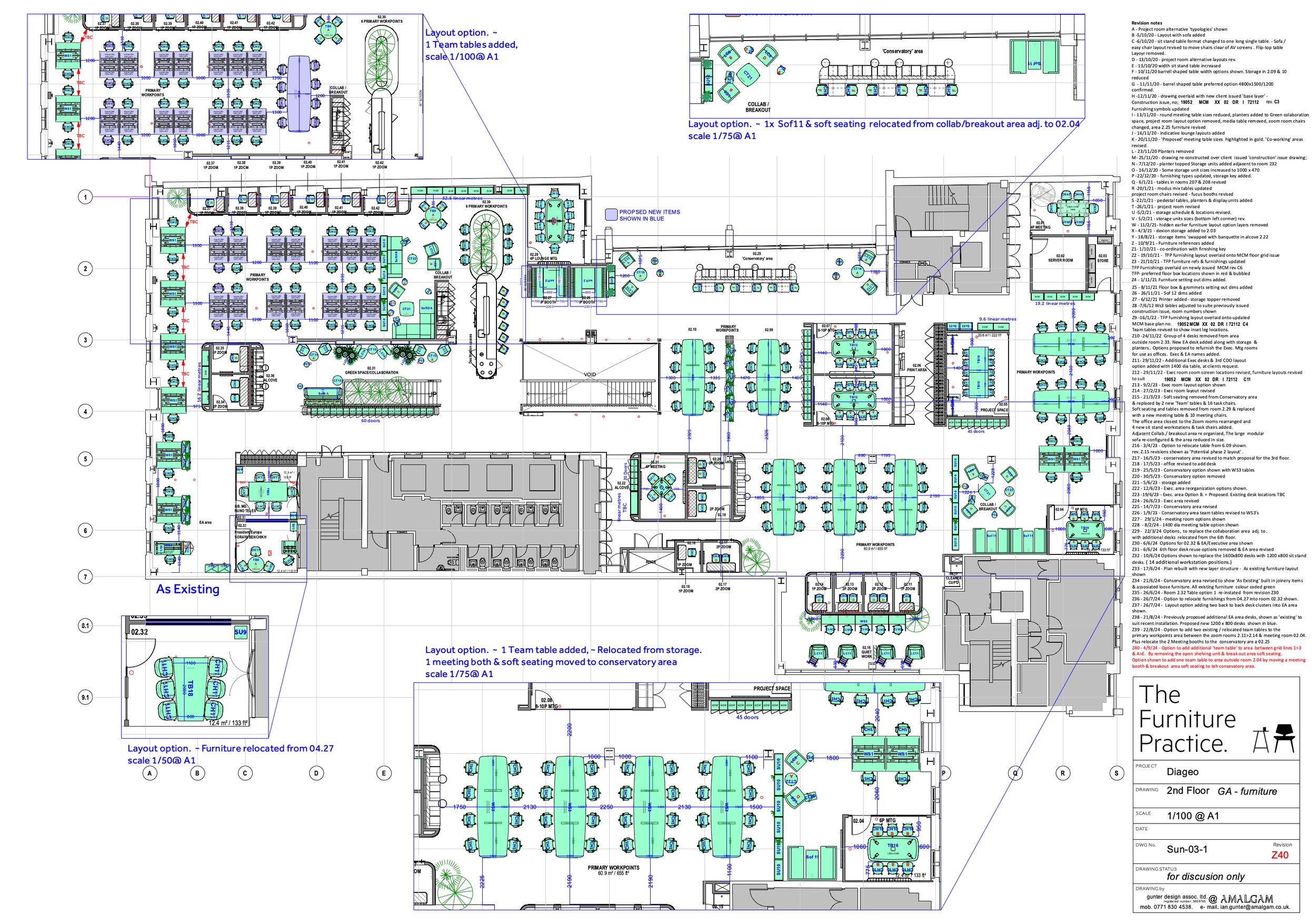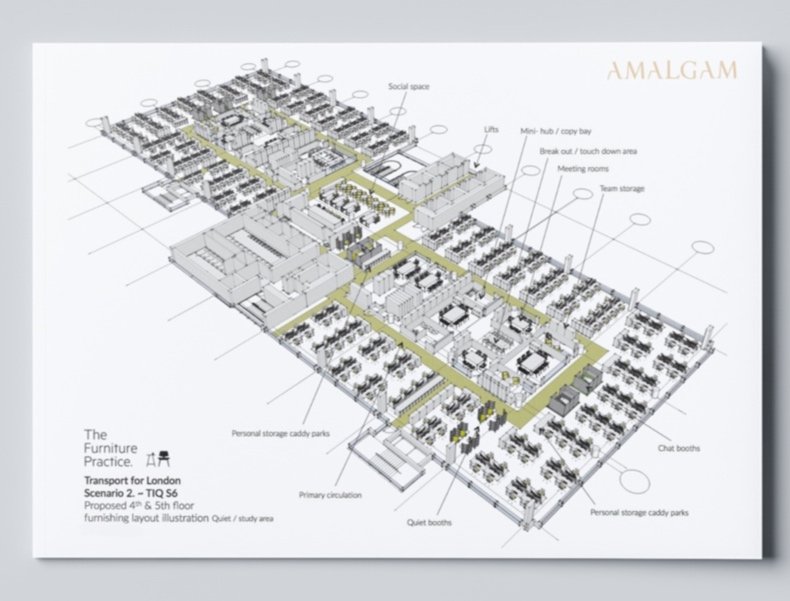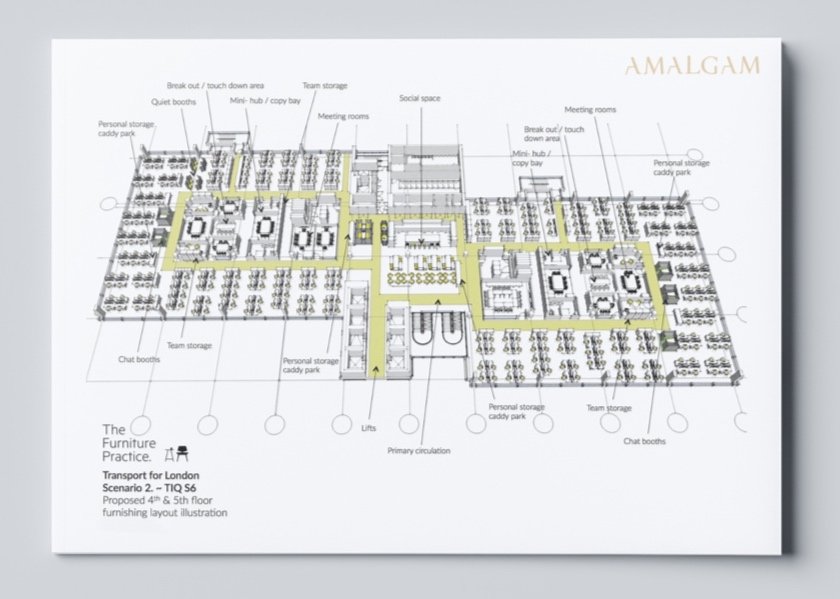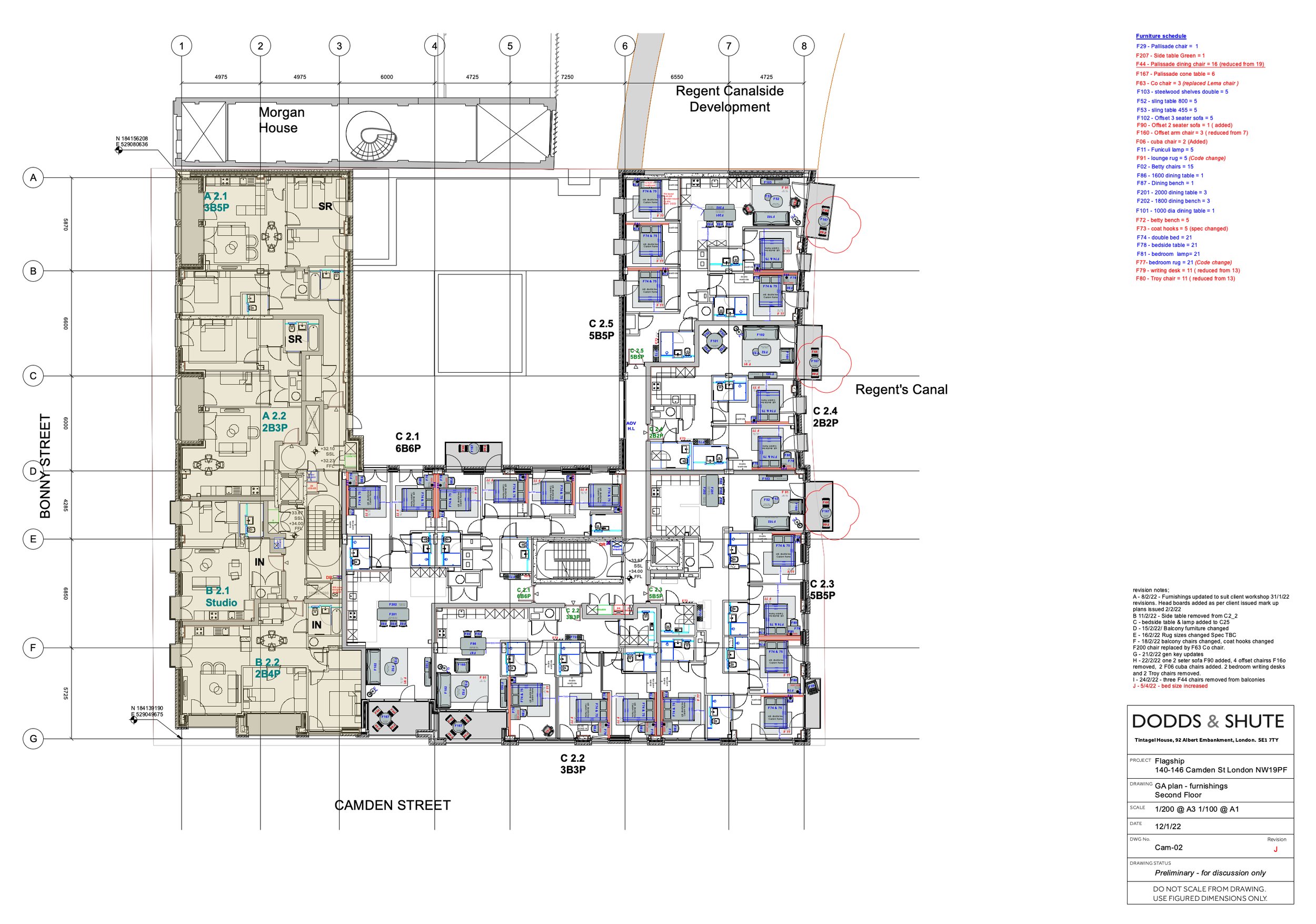“Give me six hours to chop down a tree and I will spend the first four sharpening the axe.”
































“I have worked with Ian on three (and counting) projects and each time, Ian has hugely impressed me with his creativity, knowledge and his ability to understand and translate the needs of our organisation and people. Creating stimulating and inspirational working environments. I can highly recommend working with him.”
Space planning
Careful planning, will ensure that your business has a workspace that is resilient and flexible enough to accommodate future requirement changes. Effective space planning ensures optimal use of floor area, and minimises the amount of space that is wasted.
Ultimately, a successful space plan will maximise efficiency, whilst ensuring compliance with statutory regulations, and produce a layout which will meet the brief and enable the architectural design to work effectively.
The quality of the environment your staff have, directly influences their well-being and their productivity. An effective working environment with well-designed amenities has a positive impact on the morale and efficiency of the staff. Happy employees perform better.
We understand how to get the most of the available space. We take a bespoke approach to each project, in order to create a functional and efficient workplace
We work with our clients to determine how their space is used and how it might be used in the future. We assess their space needs, looking at everything from storage requirements, departmental adjacencies and different ways of working.
We can produce accurate CAD plans and use these to assess the efficiency of our clients existing premises. We can then produce planning options which respond to their requirements. Perhaps reflecting a need for a minimal disruption solution, perhaps one which requires maximum density, or which responds to other project drivers, such as improving staff communication and productivity. We can work with their existing furniture, or recommend and help them to procure new furnishings as part of a new interior design scheme.
We can help you to visualise the proposals with 3d images and full colour space plans. We can tailor our service to your needs and budget and so can help whatever size your project
When the Covid pandemic hit we helped our clients to reconfigure their workplaces to make them as safe as possible. As the lockdowns eased, we helped them plan for ‘Hybrid’ ways of working. We continue to help our clients plan for an ever changing world.
