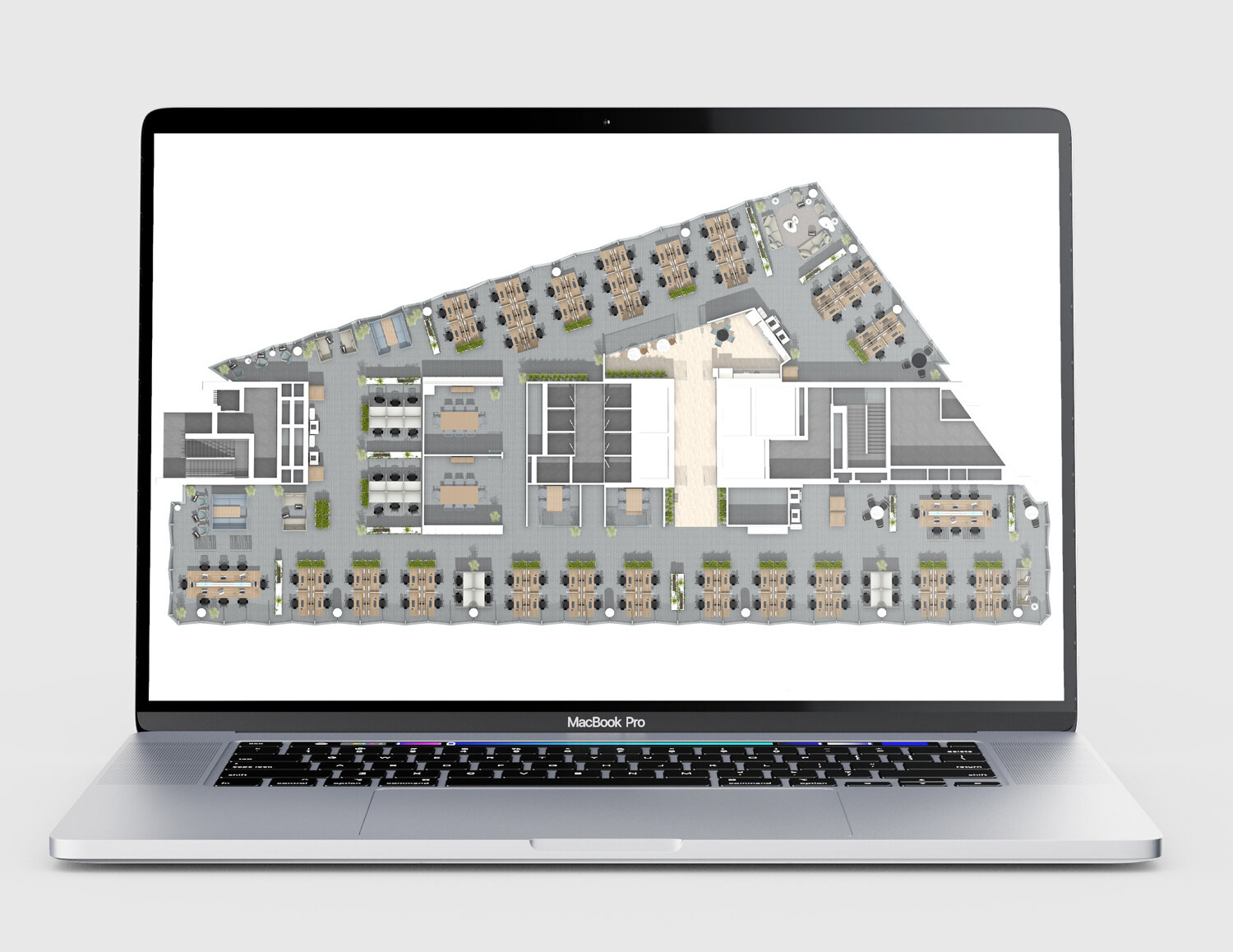
Bird & Bird ~ preparing for hybrid working
‘Many companies are looking to the post-covid future, Formally the vision is a model that combines remote work and office time. Since Covid-19 upended our lives, employees around the world have settled into the rhythms of mandatory remote work. Now, as companies try to decide the best way forward for their workers, it’s clear that many employees don’t want to stuff the genie back into the bottle.’ Christine Ro. 31.8.2020 BBC .
We helped International law firm, Bird & Bird. to examine their options. Testing ways that they might adapt their workplace in order to prepare for a more ‘agile’ ways of working.
Ideally, hybrid work is the best of both worlds: structure and sociability, and independence and flexibility
Our concepts are now being implemented, and Bird and Bird are evolving the way use their HQ site, to meet the needs of their staff in the new ‘post Covid’ hybrid working environment.


Bird & Bird London HQ 12 New Fetter lane
Completed in 2015. Designed by Doone Silver Architects and Flanagan Lawrence, the interior was designed by MCM. Photograph by James Brittain

planning principles
Each department would have a ‘home’ area allowing for a limited number of ‘regular attenders’. Home stations would be bookable. Between and around the home area would be a series of different work settings which would facilitate ‘task based / flexible’ working.

informal meeting areas
enable staff to ‘catch-up’ and collaborate effectively

flexible 'touch down' desks
provide more flexibility than allocated workstations

individual work booths
provide privacy and a comfortable alternative to the desk for laptop based tasks

Acoustically absorbent screens
Reduce the reflection of sound off hard surfaces. Individuals performing different tasks have different requirements, making it important to design effective working zones. Visual and acoustic separation can be used to signal the function and behaviour appropriate to each space.


telephone booths
Provide acoustic privacy for telephone calls or web based video meetings

quiet booths
Provide a place for focus and concentration

plants help to encourage a sense of wellbeing
‘The biophilia hypothesis proposes that most humans have an innate love of nature ~ we long for it and without it our health can suffer.’




Acoustically absorbent screens
Reduce the reflection of sound off hard surfaces. Individuals performing different tasks have different requirements, making it important to design effective working zones. Visual and acoustic separation can be used to signal the function and behaviour appropriate to each space.

allocated individual lockers
allow staff to collect the belongings and then work where ever suits them best







Alcove booths
provide spaces for quite work or small meetings

The Bird & Bird London HQ. 12 New Fetter lane
Completed in 2015. Designed by Doone Silver Architects and Flanagan Lawrence, the interior was designed by MCM. Photograph by James Brittain
